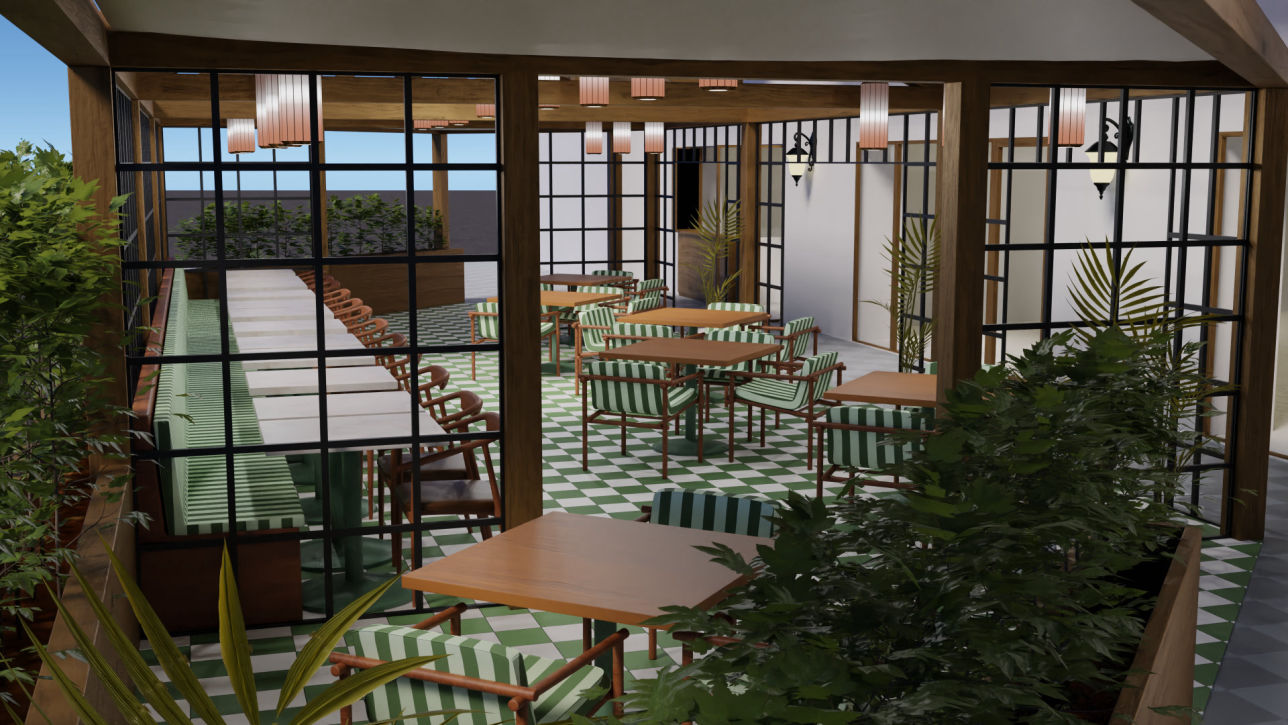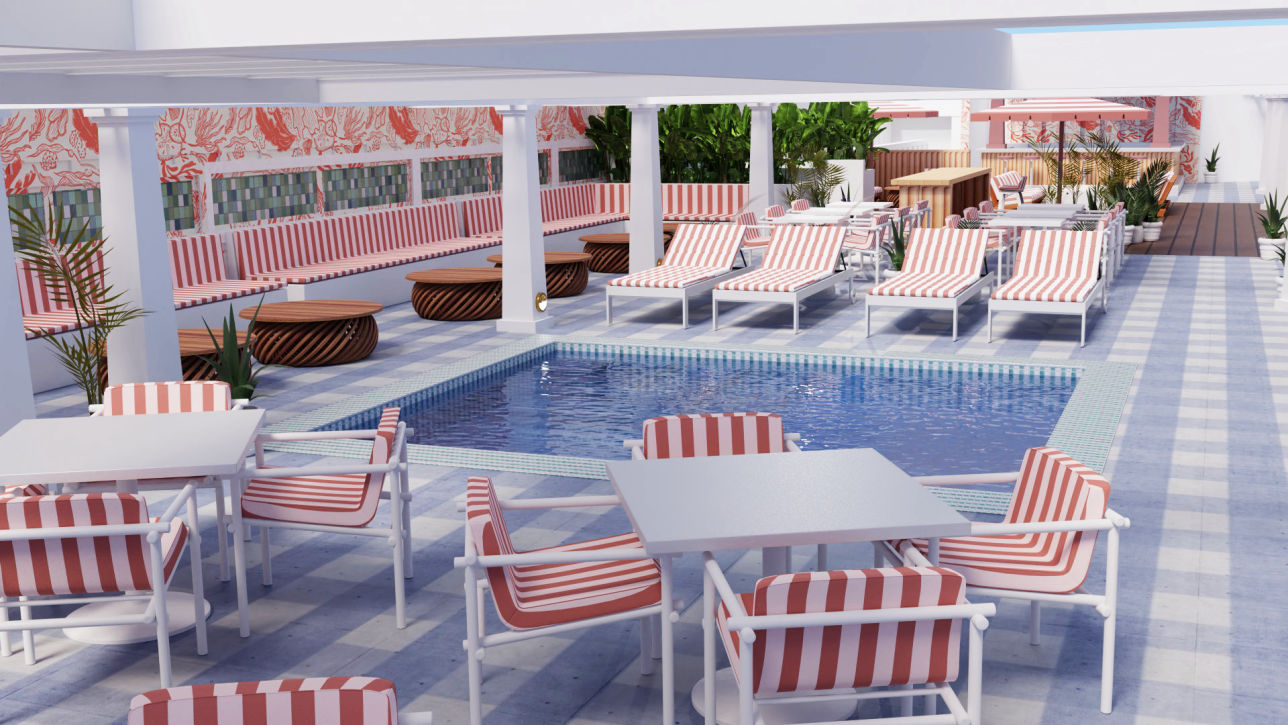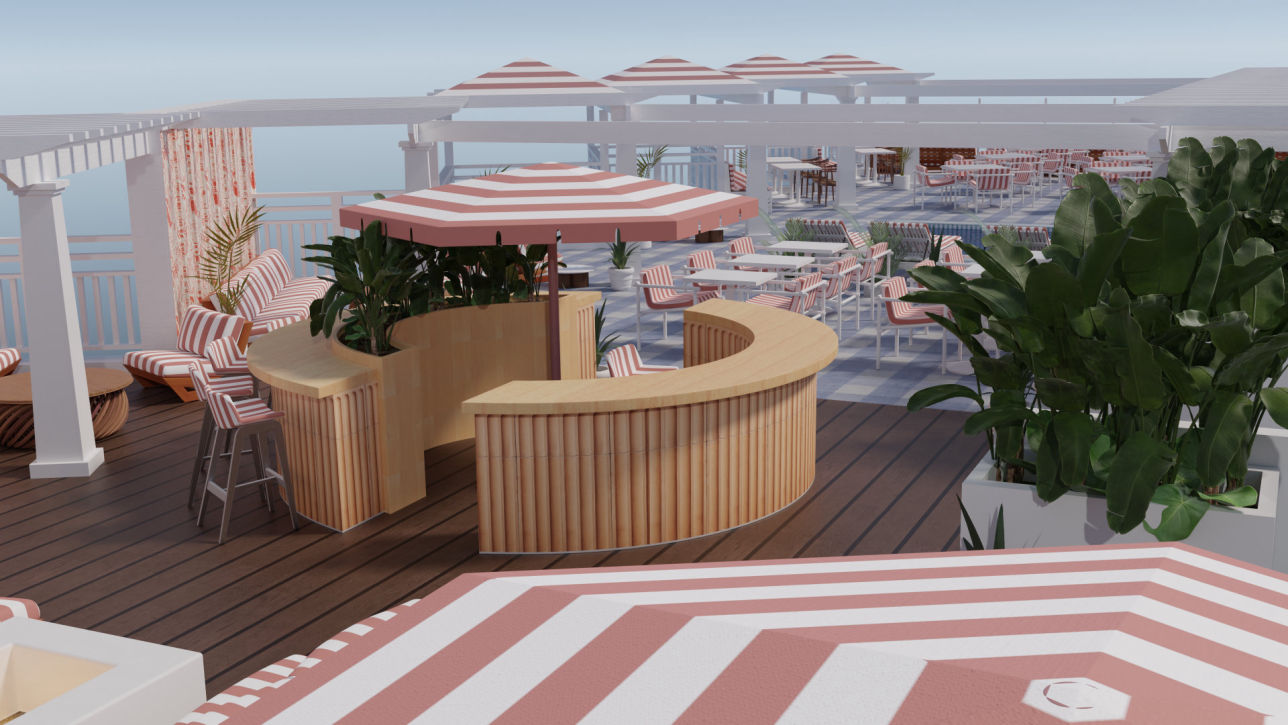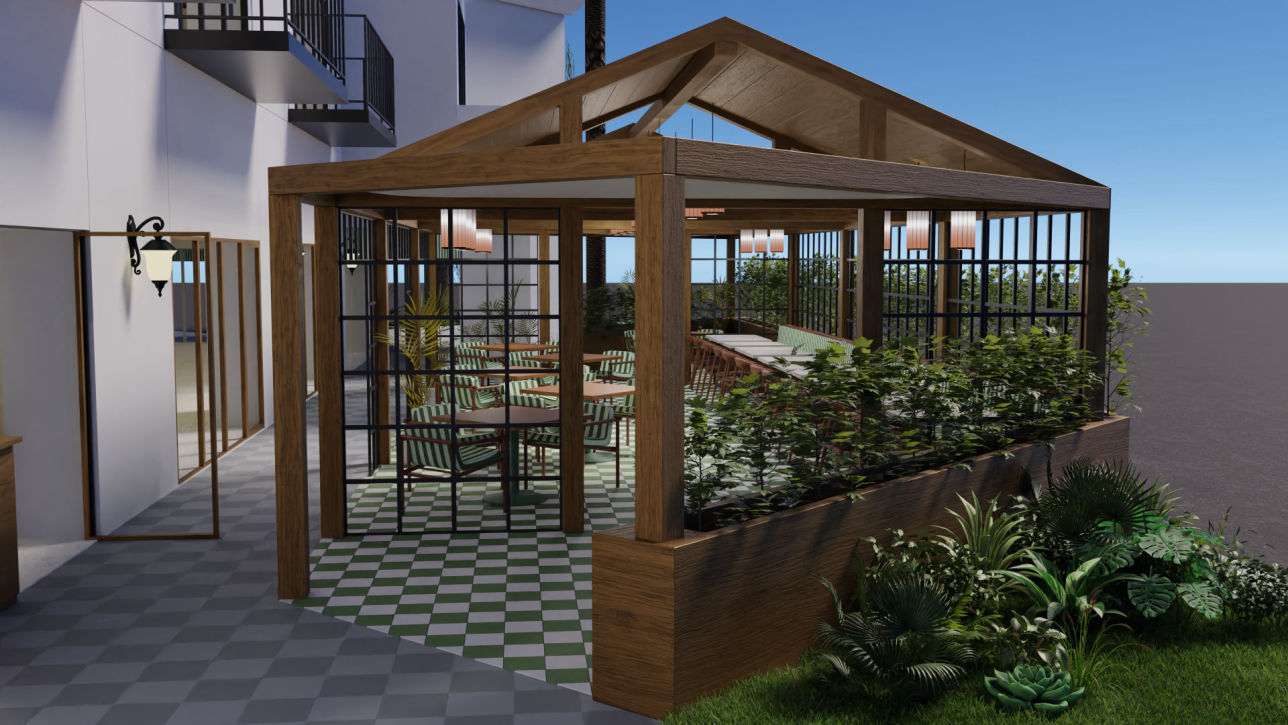Our Process
We take every aspect of realizing a property serious.
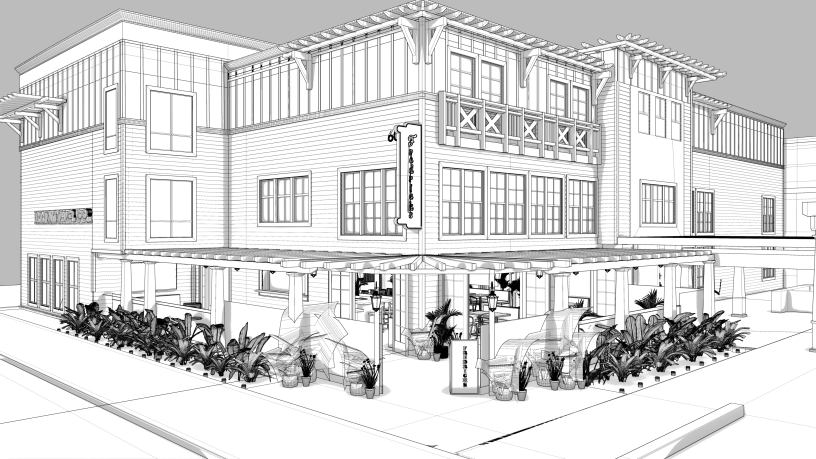
Capture the Plans
We work with the design staff to ensure that the final plans are accurate to the actual property. A "chalk rendering" is submitted in all vital areas to ensure accuracy.
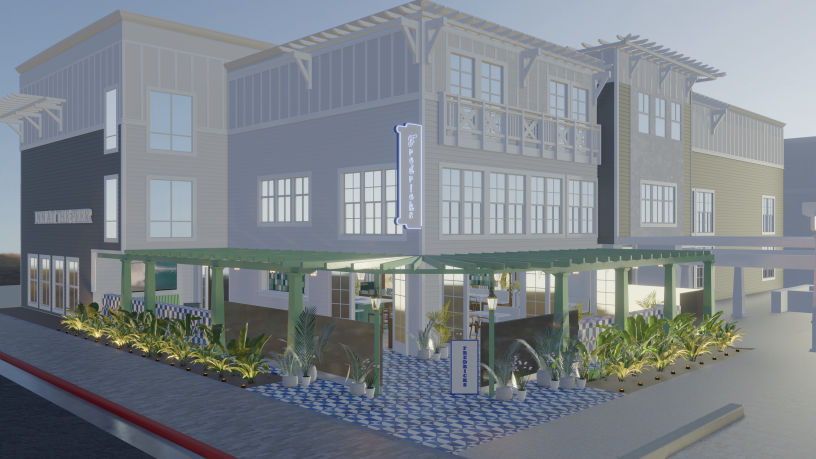
Confirming Finishes
Once all the finishes and surfaces have been determined, we create a confirmation rendering to ensure that we have all the details correct.
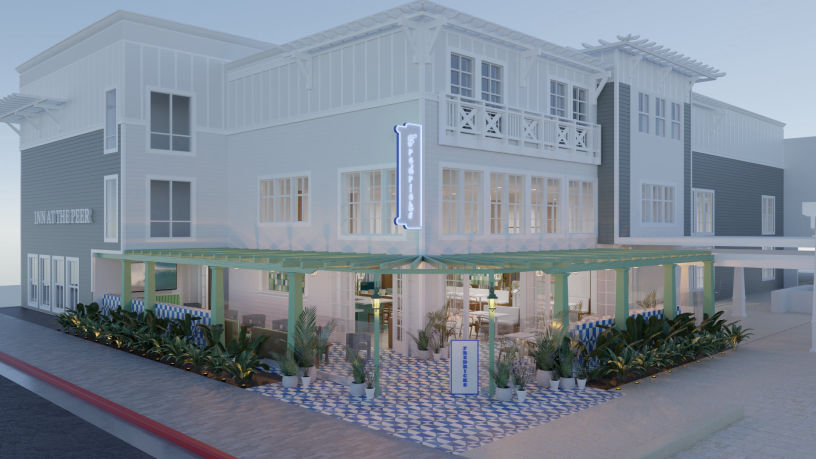
Final Renderings
Final renderings capture your property in all desired lighting conditions. Our spectrum of morning, afternoon, night allows the designer to master lighting.
